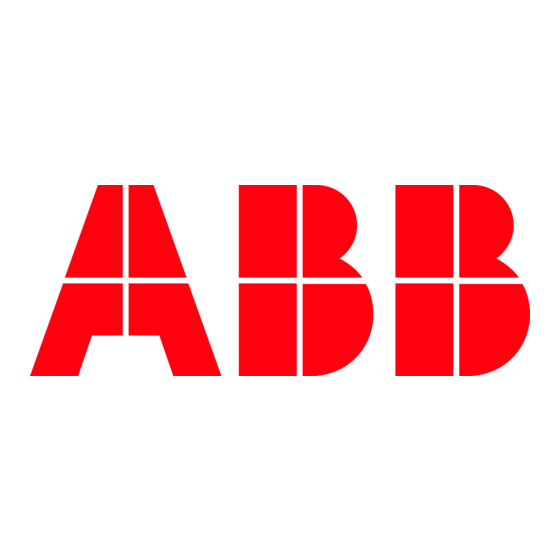
Publicidad
Idiomas disponibles
Idiomas disponibles
Enlaces rápidos
The Deck Grommet™ Pro accommodates a minimum deck ooring thickness of 7/8" to a maximum of 1-5/8" and a
minimum width of 5-1/4". The deck ooring must be a minimum of 2 feet above ground surface.
WARNING
• For outdoor use only.
• Use this product only for its intended use as
described in this installation instruction.
• DO NOT install in line with a power converter.
• DO NOT use attachments not recommended by
manufacturer.
• DO NOT insert foreign objects into power outlet
receptacles.
• DO NOT attempt to repair if any malfunction
occurs.
• Used for mounting on deck board materials only.
• This product (as supplied) has no eld serviceable parts.
Deck Grommet™ Pro Includes:
(Parts List)
A. (1) Deck Grommet
B. (1) Cut-Out Template
C. (1) Device Cover Plate
D. (1) Duplex Receptacle Adapter
E. (2) Flexible Cord Connector
F. (1) 3 Wire Flexible Cord
Type SJOOW (3 feet, one end
stripped, one end unstripped)
B
C
D
Required Items
(Not Included)
Weatherproof outlet box and cover
(Red•Dot Cat. Nos. IH3-1 (Box) & CCB (Cover) recommended)
GFCI or Standard Duplex Receptacle - Weather
Resistant (WR) and Tamper Resistant (TR)
TA04771-1 A Page 1 of 4
INSTALLATION INSTRUCTIONS
for The Deck Grommet™ Pro
Catalog Number DKG-PRO
A
E
F
RISK OF SHOCK, DISCONNECT
POWER BEFORE INSTALLATION.
CAUTION
The Deck Grommet™ Pro shall be installed by a
quali ed electrician in accordance with the National
and Local Electrical Codes.
INSTALLATION INSTRUCTIONS:
1. Cut-out Instructions
1.1 Select the deck location where the Deck
Grommet™ Pro will be installed.
1.2 IMPORTANT: Be sure that there are no obstructions
under the deck ooring before any cut-out is made.
Deck ooring must be a minimum of 2 feet above
ground surface (see Figure 1).
1.3 Position the Cut-Out Template (B) (supplied)
centrally between the width (5-1/4" min.) of one of
the deck boards and a minimum of 2" away from
the joist (see Figure 1).
1.4 When positioned, trace the cut-out shape onto
the deck board (see Figure 2).
1.5 Drill 1/2" diameter starter hole along the inside
edge of the traced cut-out and use a jig saw to
cut the outlined shape through the deck surface.
Cut-Out Template
centrally between
Deck Boards
Joist
(both sides)
Shows three different ways to
FIGURE 1
position the cut-out template.
Trace around Cut-Out
Template
FIGURE 2
WARNING
English
2' min. from ground
2" minimum
away from joist
(Typical - both sides)
Publicidad

Resumen de contenidos para ABB Red Dot Deck Grommet Pro DKG-PRO
- Página 1 WARNING RISK OF SHOCK, DISCONNECT POWER BEFORE INSTALLATION. INSTALLATION INSTRUCTIONS English for The Deck Grommet™ Pro Catalog Number DKG-PRO The Deck Grommet™ Pro accommodates a minimum deck ooring thickness of 7/8” to a maximum of 1-5/8” and a minimum width of 5-1/4”. The deck ooring must be a minimum of 2 feet above ground surface. WARNING CAUTION •...
- Página 2 2. Electrical Wiring and Mounting Procedure 2.3 Connect the supplied Flexible Cord (E) to the Deck Grommet™ Pro (A) using the supplied 2.1 Select an approved tamper resistant and weather Flexible Cord Connectors (E) (see Figure 5 & 6). resistant type receptacle (15A or 20A) to be installed.
- Página 3 Wiring Chamber Duplex Receptacle Installed Tighten Swing Clamp Screws (4) Duplex Adapter (D) (4) Swing Clamps (Both Sides) Device Cover (C) FIGURE 8 CAUTION FIGURE 10 When a nonGFCI protected receptacle is used, the branch circuit servicing the receptacle shall be GFCI protected. 3.
- Página 4 NOTES: Flip Open Cover Insert Plug Create Drip Loop FIGURE 12 Cord Exit Slots Electrical Cord FIGURE 13 WARRANTY: Thomas & Betts sells this product with the understanding that the user will perform all necessary tests to determine the suitability of this product for the user's intended application.
-
Página 5: Artículos Necesarios
ADVERTENCIA RIESGO DE DESCARGA, DESCONECTE LA ENERGÍA ANTES DE LA INSTALCIÓN INSTRUCCIONES DE INSTALACIÓN Español para el Deck Grommet™ Pro Número de catálogo DKG-PRO El Deck Grommet™ Pro se adapta a un piso de plataforma con espesor mínimo de 7/8" hasta un máximo de 1-5/8" y una anchura mínima de 5-1/4". - Página 6 2. Cableado eléctrico y procedimiento de montaje 2.3 Conecte el cable exible suministrado (E) al Deck Grommet™ Pro (A) utilizando los conectores del 2.1 Seleccione un tomacorrientes apropiado de tipo cable exible suministrados (E) (véase la Figura 5 y 6). resistente a la manipulación y a la intemperie (15A o 20A) para ser instalado.
- Página 7 Cámara de cableado Tomacorrientes Apriete dúplex instalado los tornillos de los sujetadores pivotantes (4) Adaptador Dúplex (D) (4) Sujetadores pivotantes (ambos lados) Cubierta del dispositivo (C) FIGURA 8 PRECAUCIÓN FIGURA 10 Cuando se utilice un tomacorrientes no protegido según GFCI, el circuito derivado que alimenta al tomacorrientes deberá...
- Página 8 NOTAS: Abra la cubierta Inserte el enchufe Forme un lazo de goteo FIGURA 12 Ranuras para salida de cables Cable eléctrico FIGURA 13 GARANTÍA: Thomas & Betts vende este producto en el entendimiento de que el usuario realizará todas las pruebas necesarias para determinar la idoneidad de este producto para la aplicación prevista del usuario.