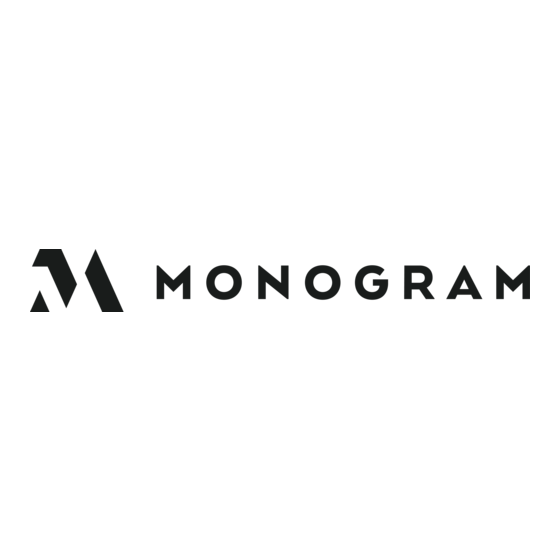Resumen de contenidos para Monogram ZEU36R
- Página 1 Installation Instructions 36 Electric Radiant Cooktop Model ZEU36R Questions? Call 800.GE.CARES or Visit our Website at: www.monogram.com...
-
Página 2: Safety Information
Monogram.com. • Proper installation is the responsibility of the installer. Product failure due to improper installation is NOT covered under warranty. For Monogram local service in your area, 1.800.444.1845. For Monogram Service in Canada, 1.888.880.3030. For Monogram Parts and Accessories... -
Página 3: Electrical Requirements
......6 ..6 MODELS AVAILABLE ZEU36R 36 Electronic Radiant Coooktop... -
Página 4: Installation Preparation
Installation Preparation ADVANCE PLANNING Installation Instructions from literature Instructions WARNING The electrical power to the cooktop supply line must be shut off while connections are being made. Failure to do so could result in serious injury or death. place for future reference. installation. -
Página 5: Minimum Clearances
Installation Preparation MINIMUM CLEARANCES 13" MAX. Depth of unprotected overhead cabinets 2" MIN. clearance from cutout to side wall on the right of the unit 30" MIN. clearance from 18" MIN. countertop to height from unprotected countertop to overhead surface nearest cabinet on either side of unit 2"... - Página 6 Installation CUTOUT DIMENSIONS OF THE COUNTERTOP 19 1/8" width of cut 33 7/8" length of 1 3/4" Min. between cutout and the wall behind the cooktop 2 1/2" Min. 2 1/2"Min. from front edge of cutout and front edge of countertop WALL COVERINGS, COUNTERTOP AND CABINETS Wall covering, cabinets and...
-
Página 7: Important
Installation INSTALLING THE JUNCTION BOX 16" 3 feet long. Min. IMPORTANT The junction box must be located where it will allow considerable slack in the conduit for serviceability. Install junction box so that it can be reached through the front of the cabinet. - Página 8 Installation INSERT COOKTOP INTO CUTOUT COOKTOP Hold Down Bracket met. IMPORTANT ATTACH HOLD DOWN BRACKETS TO CABINET BURNER BOX SIDES MOUNTING SCREW CABINET SIDE USE SUITABLE FASTENERS FOR ANCHORAGE IN CABINET SIDES...
-
Página 9: Electrical Connections
Electrical Connections STEP 1 STEP 4 The conduit must not be shortened. STEP 2 Ground wire location STEP 3 STEP 5 Strain Relief Clamp Strain Relief Ground Clamp Ground... -
Página 10: Grounding Instructions
Electrical Connections PRE-TEST CHECKLIST GROUNDING INSTRUCTIONS The bare ground wire in the conduit is connected to the cooktop frame. Effective January 1, 1996, the National Electrical Code will not permit grounding through neutral. If used in new construction after January 1, 1996 or in a mobile home, recreational vehicle or if local codes do not permit grounding through the neutral white lead, attach the appliance grounding... - Página 11 Notes...
- Página 12 NOTE: at 800.626.2000 Monogram.com. 1.800.444.1845. NOTE: GE Appliances and Lighting Louisville, KY 40225...
- Página 13 Instrucciones de Instalación Placa de Cocción Eléctrica Radiante de 36” Modelo ZEU36R ¿Preguntas? Llame al 800.GE.CARES O Visite nuestro Sitio Web en: www.monogram.com...
-
Página 14: Información Sobre Seguridad
Si se producen fallas en el producto debido a una instalación inadecuada la Garantía NO cubrirá las mismas. Para acceder al servicio local de Monogram en su área, llame al 1.800.444.1845. Para acceder al Servicio de Monogram en Canadá, llame al 1.888.880.3030. -
Página 15: Tabla De Contenido
Dimensiones de la Abertura ....6 Cobertores de Pared, Mesada y Gabinetes ..6 MODELOS DISPONIBLES ZEU36R Placa de Cocción Eléctrica Radiante de 36... -
Página 16: Preparación De La Instalación
Preparación de la Instalación PLANIFICACIÓN AVANZADA • Retire las instrucciones de Instrucciones instalación del paquete de Instalación ADVERTENCIA de instrucciones y lea las El encendido mismas de forma detenida eléctrico de la placa de cocción deberá estar antes de comenzar. apagado mientras se realizan las conexiones. -
Página 17: Despejes Mínimos
Preparación de la Instalación DESPEJES MÍNIMOS Las siguientes dimensiones de despeje MÍNIMO deberán ser mantenidas. Máximo de 13” 13" MAX. Depth de profundidad of unprotected overhead cabinets Mínimo de 1 1/2” debajo de gabinetes de despeje desde la desprotegidos 1 1/2" MIN. clearance from abertura hasta la pared cutout to side... -
Página 18: Dimensiones De La Abertura
Instalación DIMENSIONES DE LA ABERTURA DE LA MESADA Ancho del corte de 19 5/8” 19 5/8" width of cut Para asegurar la precisión, es mejor realizar Longitud de 28 1/2" corte de una plantilla al cortar la abertura de la length of Mínimo de 1 ¾”... -
Página 19: Instalación De La Caja De Empalmes
Instalación INSTALACIÓN DEL BUZÓN Instale un buzón aprobado donde pueda ser fácilmente alcanzado a través del frente del gabinete donde será ubicada la placa de cocción. El conducto 16" de la placa de cocción es de 3 pies de longitud. Min. -
Página 20: Inserte La Placa De Cocción En La Abertura
Instalación INSERTE LA PLACA DE COCCIÓN EN LA ABERTURA Placa de cocción COOKTOP Hold Inserte la placa de cocción centrada en la abertura. Soporte Down Asegúrese de que el extremo frontal de la mesada esté Bracket paralelo a la placa de cocción. Haga el control final para verificar que todos los despejes necesarios hayan sido realizados. -
Página 21: Conexiones Eléctricas
Conexiones Eléctricas PASO 1 PASO 4 Conecte los cables rojo y negro del conducto de la Al realizar las conexiones del cableado, utilice toda la longitud del conducto provisto. El conducto no placa de cocción hasta los cables correspondientes en el buzón. deberá... -
Página 22: Instrucciones De Conexión A Tierra
Conexiones Eléctricas INSTRUCCIONES DE CONEXIÓN A LISTA DE CONTROL PREVIA A TIERRA INSTALACIÓN El cable a tierra pelado del conducto es conectado • Retire la película protectora, de estar presente, y a la estructura de la placa de cocción. A partir del 1 cualquier otra etiqueta. - Página 23 Notas...
- Página 24 Center® al 800.626.2000 nuestro sitio web en: Monogram.com. Para acceder al servicio local de Monogram en su área, llame al 1.800.444.1845. NOTA: General Electric se esfuerza de forma constante para mejorar sus productos. Por lo tanto, los materiales, el aspecto y las especificaciones están sujetos a cambios sin aviso previo.






