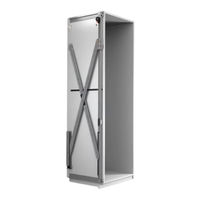hawa Concepta 25/30 Manuales
Manuales y guías de usuario para hawa Concepta 25/30. Tenemos 3 hawa Concepta 25/30 manuales disponible para descarga gratuita en PDF: Manual De Uso, Planificación Y Instrucciones De Montaje, Planificación Y Montaje
hawa Concepta 25/30 Planificación Y Montaje (29 páginas)
Marca: hawa
|
Categoría: Muebles de Interior
|
Tamaño: 1.7 MB
Tabla de contenido
Publicidad
hawa Concepta 25/30 Planificación Y Instrucciones De Montaje (54 páginas)
Marca: hawa
|
Categoría: Muebles de Interior
|
Tamaño: 7.81 MB
Tabla de contenido
hawa Concepta 25/30 Manual De Uso (63 páginas)
Sistema de herrajes para puertas de madera deslizantes, pivotantes y escamoteables para armarios hasta 25/30 kg por puerta
Marca: hawa
|
Categoría: Muebles de Interior
|
Tamaño: 7.39 MB
Tabla de contenido
Publicidad
Publicidad


