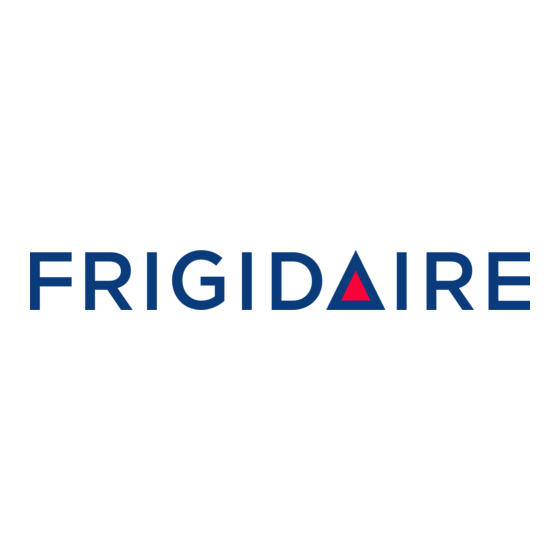
Tabla de contenido
Publicidad
Idiomas disponibles
Idiomas disponibles
Enlaces rápidos
INSTALLATION AND SERVICE MUST BE PERFORMED BY A QUALIFIED INSTALLER.
iMPORTANT: SAVE FOR LOCAL ELECTRICAL INSPECTOR"S USE.
READ AND SAVE THESE INSTRUCTIONS FOR FUTURE REFERENCE.
If the information
in this manual is not followed
exactly, a fire
or explosion
may result causing property
damage, personal injury or death.
FOR YOUR SAFETY:
--
Do not store or use gasoline or other flammable
vapors and liquids in the
vicinity of this or any other appliance.
--
WHAT TO DO IF YOU SMELL GAS:
•
Do not try to light any appliance.
Do not touch any electrkal
switch; do not use any phone in your building.
Immediately
call your gas supplier from a neighbor's
phone.
Follow the
gas supplier"s instructions.
If you cannot reach your gas supplier, call the fire department.
--
Installation
and service must be performed
by a qualified
installer, service
agency or the gas supplier.
Refer to your serial plate for
applicable agency certitication
Appliances
Installed
in the
state
of Massachusetts:
This Appliance can only
be installed in the state of
Massachusetts by a Massachusetts
licensed plumber or gasfitter.
This appliance must be installed
with a three (3) foot / 36 in. long
flexible gas connector.
A"T" handle type manual gas
valve must be installed in the gas
supply line to this appliance.
_LL
30" Min.
(76.2 cm Min.
Shave
Raised
Edge
to Clear
Space
fora
31_/2
(81 cm) Wide
Cooktop.
1 1/2"Max.
(3.8 cm Max.)
I
Locate Cabinet
Doors
1" (2.5 cm) Min. from
Cutout
Opening.
These s u traces
should be
fiat
(hatched
5" Min.
(12.7 cm Min.)
From Wall Both Sides
31 1/2"
(81 cm)
30" Min. (76.2 cm)
Min. (see Note 3)
18" Min.
(45.7 cm) Min.
Exact
/
Approx.
1 718"
(4.8 cm)
F
13"
(33 cm)
..........
24" Min.
-'
(61 cm Min.)
Grounded Jonction Box or Wall Outlet Should Be
Located 8" to 17" (20.3 cm to 43.2 cm) From Right
Cabinet and 2" to 4" (5.1 cm to 10.2 cm) From Floor.
Do not install the unit
in the cabinet
before
reading
next
page.
AHEIGHT
B. WIDTH
C. COOKTOP
D; TOTAL DEPTH TO
E. CUTOUTWDTH***
"
F:CUTOUT
G. HEIGHT
(Under Cooktop)
WIDTH
FRONT OF RANGE
(C0untertop
DEPTH
.
OF COUNTERTOP
"
"
and
cabinet)
31 1/2"
28 5/16" (71,9 cm)
30_+1/16"
(80 cm)
(76,2_+0,15 cm)
35 7/8"
(91,1 cm)
30" (76,2cm)
36 5/8" (93 cm)
NOTE: Wiring
diagram
for
these
appliances
are enclosed
in this
booklet.
Printed in United States
21 3/4"
(55,2 cm) Min.
35 7/8"
(91,1 cm) Min.
22 1/8" (56,2 cm) Max
24" (61 cm) Min. with
36 5/8" (93 cm) Max.
backguard
P/N318201679 (0903) Rev.A
English-
pages 1-13
Espaflol- p_iginas 14-26
Fran_ais - pages
27-39
Wiring
Diagrams
- pages 40
Publicidad
Tabla de contenido








